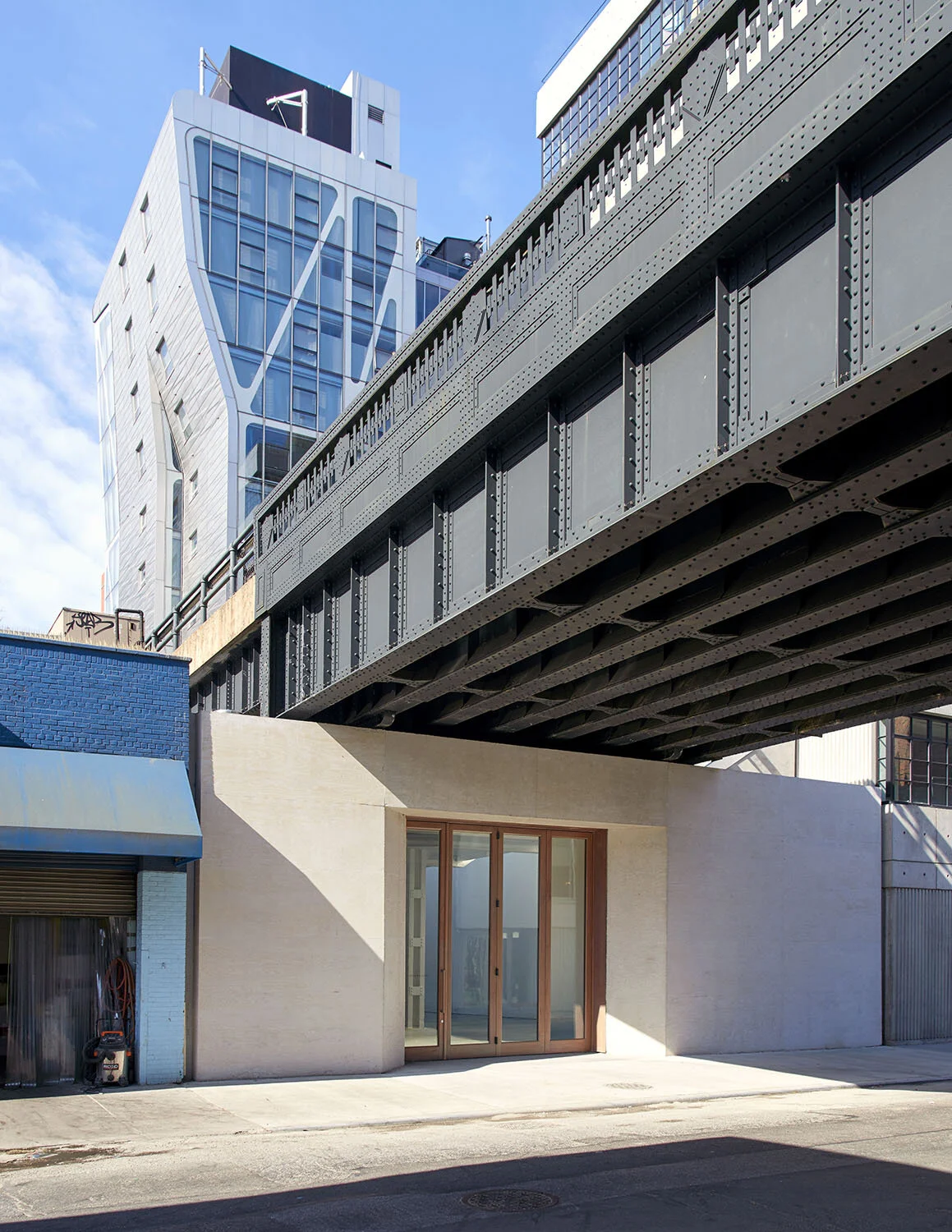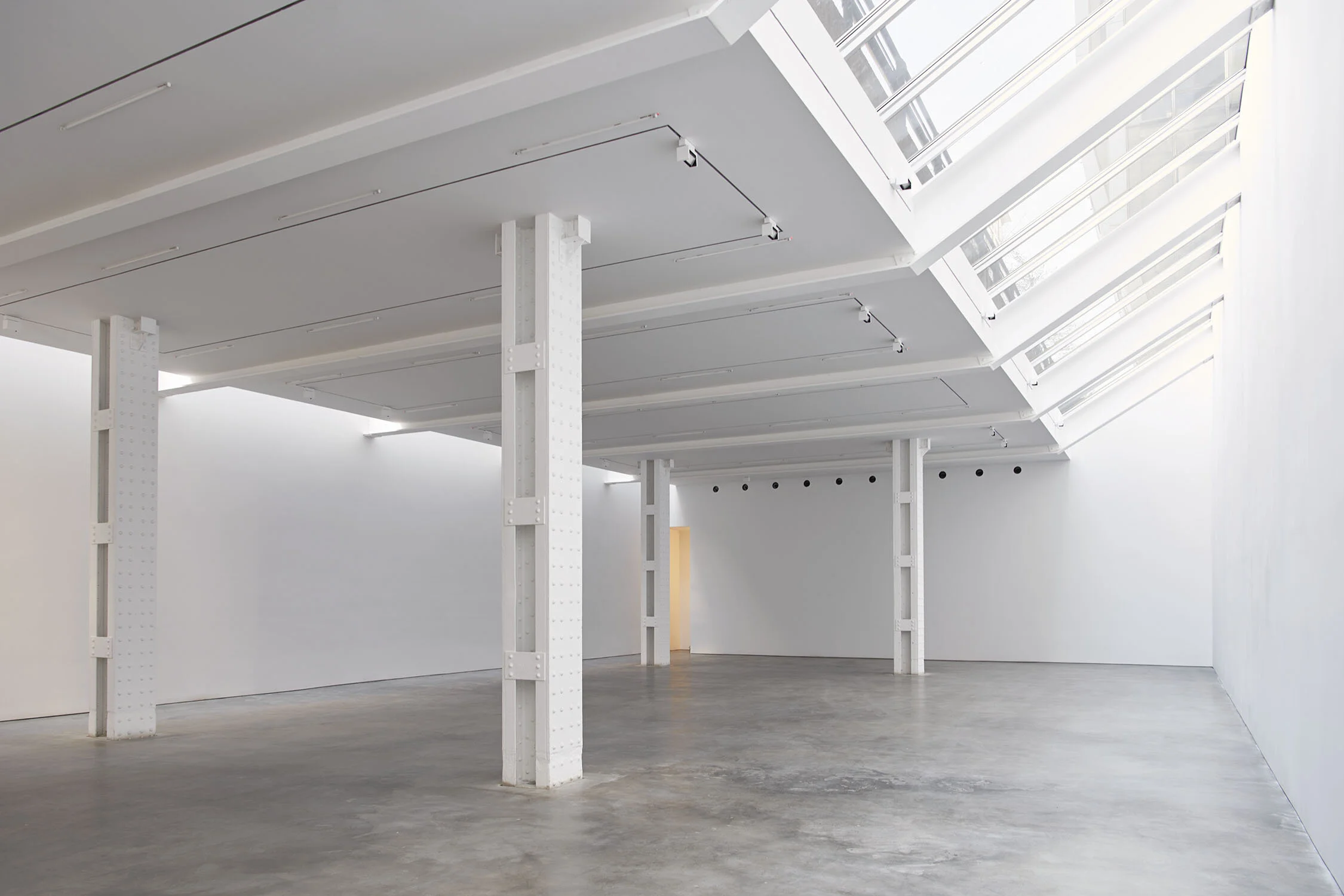LISSON GALLERY (504 W 24TH ST)
New York | 2016
Activating the space beneath the High Line, studioMDA designed a new ground-up building for the Lisson Gallery, stretching a full block between West 23rd Street and West 24th Street in Chelsea. The public entrance at 504 West 24th Street welcomes visitors with a transparent glass storefront and a concave masonry frame that lets natural light slip inside.
The High Line’s massive structural columns, originally engineered to support freight trains, pierce the floor and ceiling of the gallery. Continuous bands of skylights on the east and west sides of the gallery allow natural light to enter the 4,000-square-foot / 370-square-meter exhibition space as well as the adjacent offices, private viewing rooms, and art handling spaces.
These skylights also mark the edges of the promenade above—evoking a connection with the environment. The gallery’s electric lighting system includes ambient and spot sources interspersed with the steel cross-beams that span up to 40 feet / 12 meters across the newly constructed building.
This is the Lisson Gallery’s first exhibition space in New York, expanding upon the gallery’s spaces in London and Milan, and preceding its newest galleries in New York and Shanghai.
Photo Credits: Jason Schmidt





