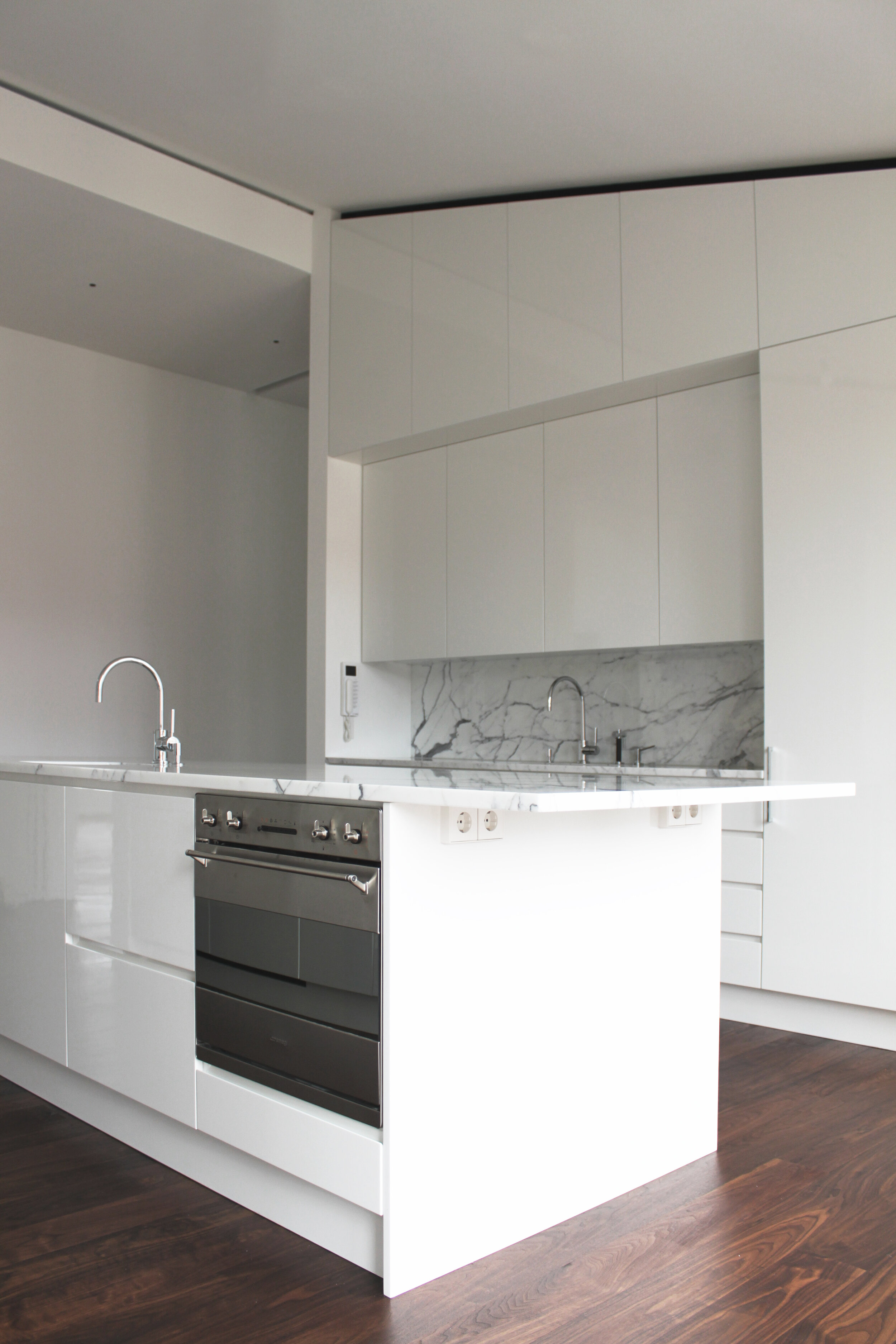STOCKHOLM PENTHOUSE
Stockholm | 2007
The client for this project purchased a penthouse apartment in central Stockholm that was outdated and needed extensive renovations. Deciding to remove most of the existing layout of the apartment studioMDA designed a new layout that suited the client’s spatial and living needs. In response to the client’s desires studioMDA designed the space to be as open as possible with a slender floor-to-ceiling wall separating the spaces. This simple move divided the two spaces, yet was an easy solution for open circulation. By adding a continuous row of skylights to the living room ceiling, the added natural light creates an effect of added space in the living room. In total, the renovated apartment is 500 square meter, includes three bedroom, a living room, a dining room, a kitchen, a gym and two balconies.




